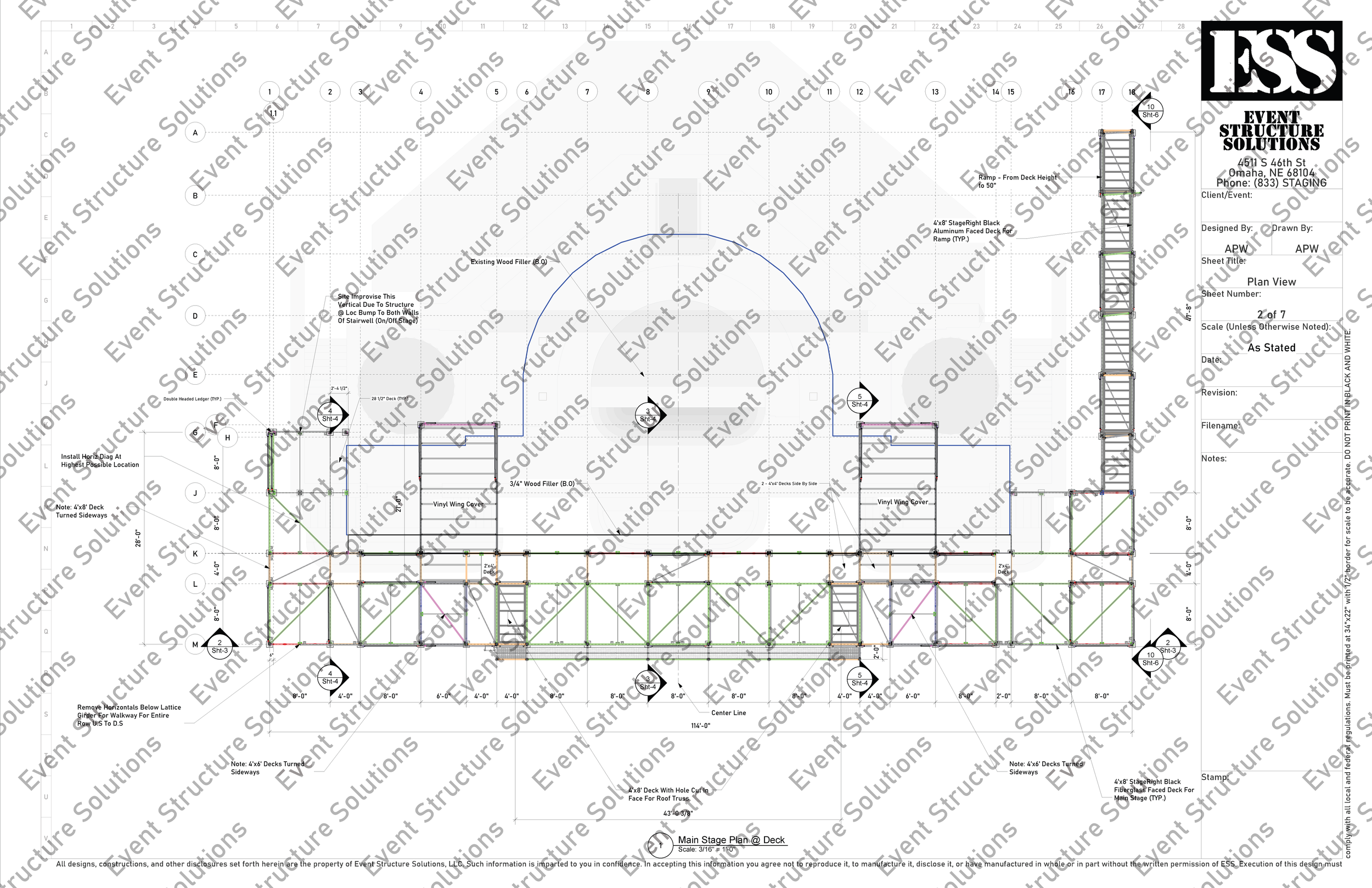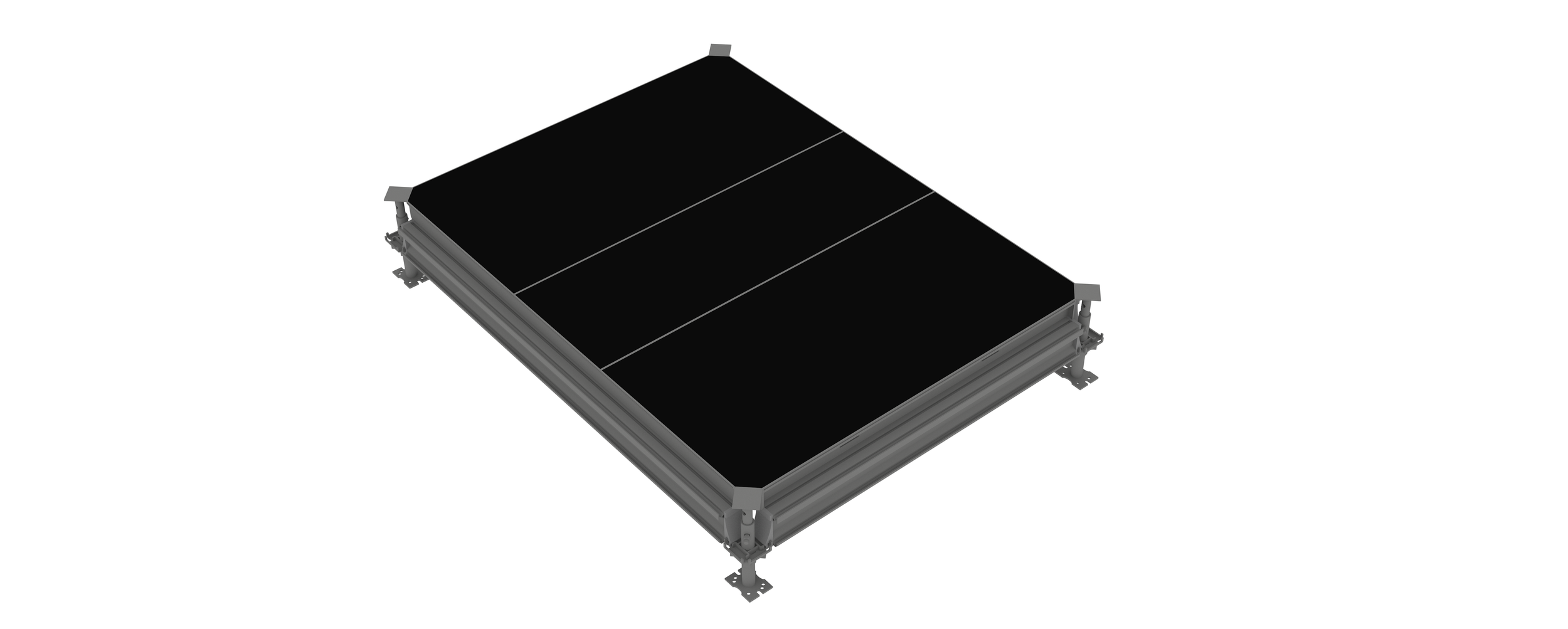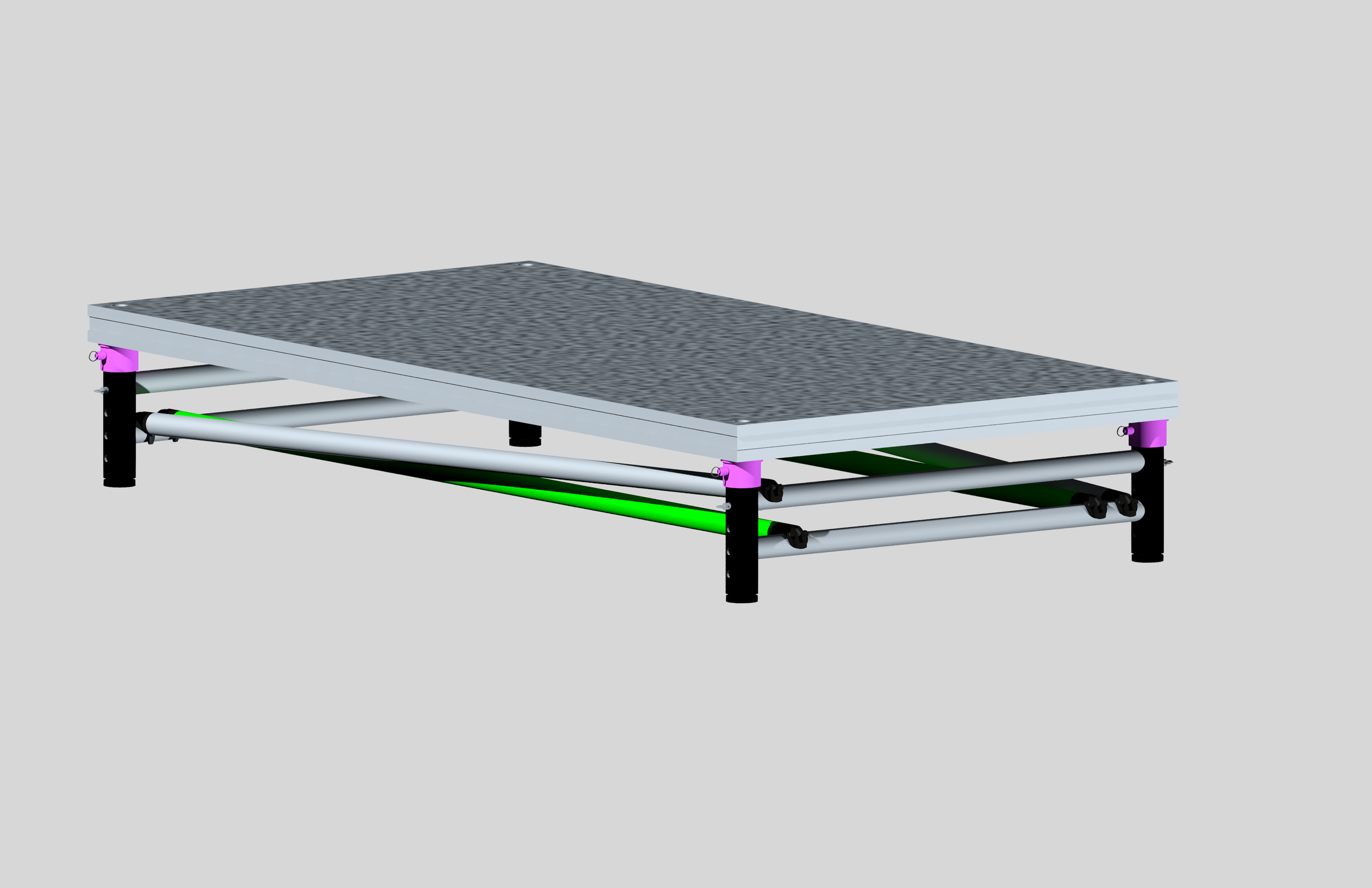
Design Services
Animation
A project we collaborated with StepUp Scaffold on. See what we can do for you!











All projects start with a plan. 2D layouts are printable drawings for construction, basic layout, and brainstorming. This is the first step in any design.
Want to see how your project will interact with other vendors, the venue, or perform clash mitigation? 3D modeling is the next step in anticipating problems and overcoming them. Visualize how each piece interacts with each other and where.
You always need to know what the project requires. We pull the parts list directly from the 3D model so there is no human error. We have built our parts library to work seamlessly with our entire design process.
We can render any project using a number of programs depending on the needs of the project. Visualize the project and see what your client will see. Need to see what your graphics will look like or what colors will work together? No problem! Reach out and see what we can do for you.
Using VR software provided by Vectorworks and Meta you can walk through the project to get a sense of the scale. VR provides views that you cannot get any other way. See the project from any angle and anticipate blind spots, clash mitigation, and see the project come to life.
A project we collaborated with StepUp Scaffold on. See what we can do for you!